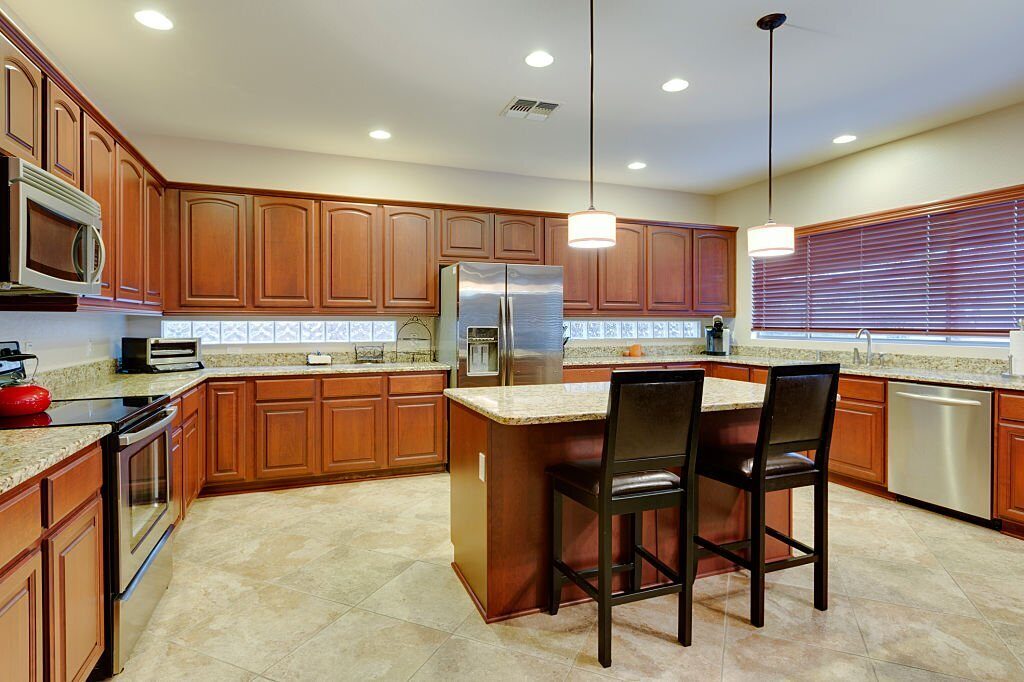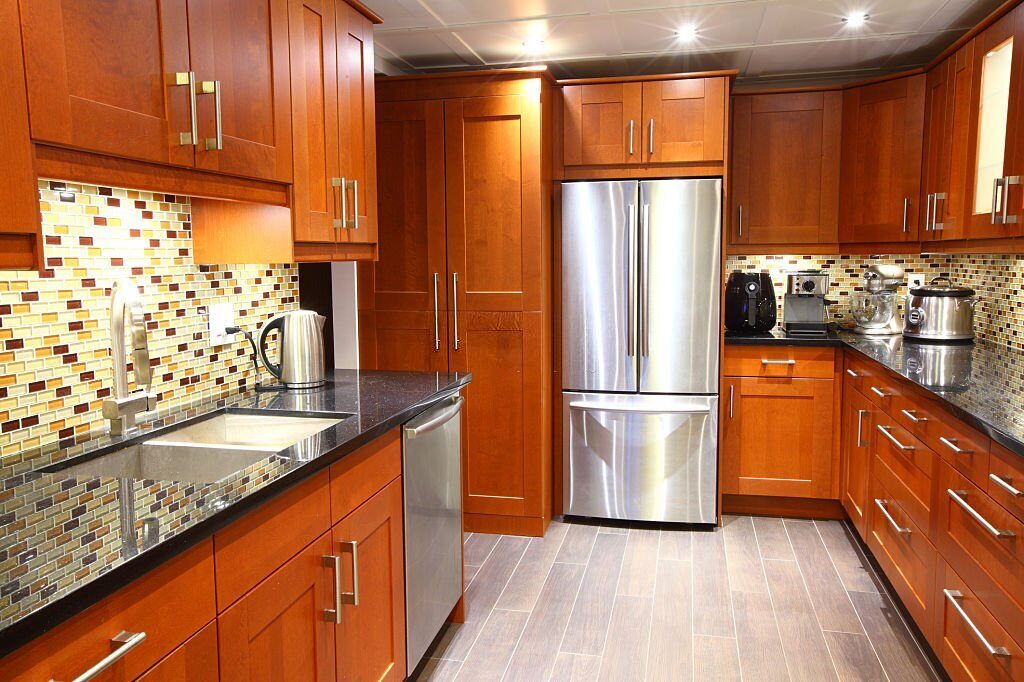RTA cabinet is a popular option for homeowners who are looking to save some money on their kitchen renovation project. Ready-to-assemble cabinets are a great option. But when you are designing them for your kitchen, you need to avoid a few mistakes.

Take a look at the mistakes you have to avoid when designing RTA cabinets wholesale.
A mistake that you need to avoid with RTA cabinets isn’t planning for enough counter space. Prior to designing an RTA cabinet, measure the space in the kitchen. You have to ensure that you account for any appliances or walls that are taking up space.
Most homeowners have enough space for fitting in wholesale RTA cabinets, but they do not account for it while designing. In case you don’t account for the right amount of space, you might have to make a few expensive changes to the cabinets. The changes can cost you more money than you would spend by planning for enough counter space from the start.
Another mistake you can make in any cabinet design, including vintage white cabinets and RTA cabinets, is not considering the storage requirements. But the advantage of RTA cabinets is that you can choose them as per your preference and select a cabinet that will offer enough storage space for all the kitchen tools. Add the items you want and ensure you leave space for the RTA cabinets. In case you do not consider the storage requirements while designing the RTA cabinets, you are going to end up in the kitchen, which does not function well. There might not be enough space for the kitchen appliance or enough room for moving around.
Whenever you are designing a cabinet, such as vintage kitchen cabinets or RTA cabinets are not paying attention to the power outlet placements. You need to decide where you have to put the power outlets in the kitchen. Before you begin designing the cabinets, decide where you would like to place the power outlets.
Firstly, you have to ensure your cabinets are tall enough to include a power outlet. Thereafter, you have to ensure that the cabinets leave enough space so that the outlets are accessible. If you don’t do this, you are going to end up with cabinets that do not function well.

When designing RTA cabinets, many people fail to focus on the lighting. In case you are not careful, you might end up with kitchen cabinets that do not have enough lighting. The ideal place for putting lights in the cabinets is above the countertop. Before you begin designing the cabinets, ensure where you would put the light. Add lights to the RTA cabinets in different ways. You can use puck lights, under-cabinet lights, and track lighting. Hence, make sure that you choose the best ones that are suitable for your requirements.
While designing the RTA cabinets, ensure that you leave enough room for lighting. Most lights have at least 4-inch space above them so that they function properly. In case there is not enough space, the cabinet lights might not function well.
Don’t forget about the ventilation. Kitchen cabinets require ventilation to stay bacteria-free and dry. You also have to protect the cabinets from humidity. So, you have to protect your cabinets from humidity. In case you do not leave enough space between the cabinets at the top and the ceiling, it can trap moisture. Also, not leaving enough space on the sides of the cabinets and the walls, moisture, and bacteria can be collected in the gap. Check ventilation to keep avoid moisture from being trapped.
Sign up for our email updates today to enjoy our newsletters and get sale alerts for interesting deals and offers.