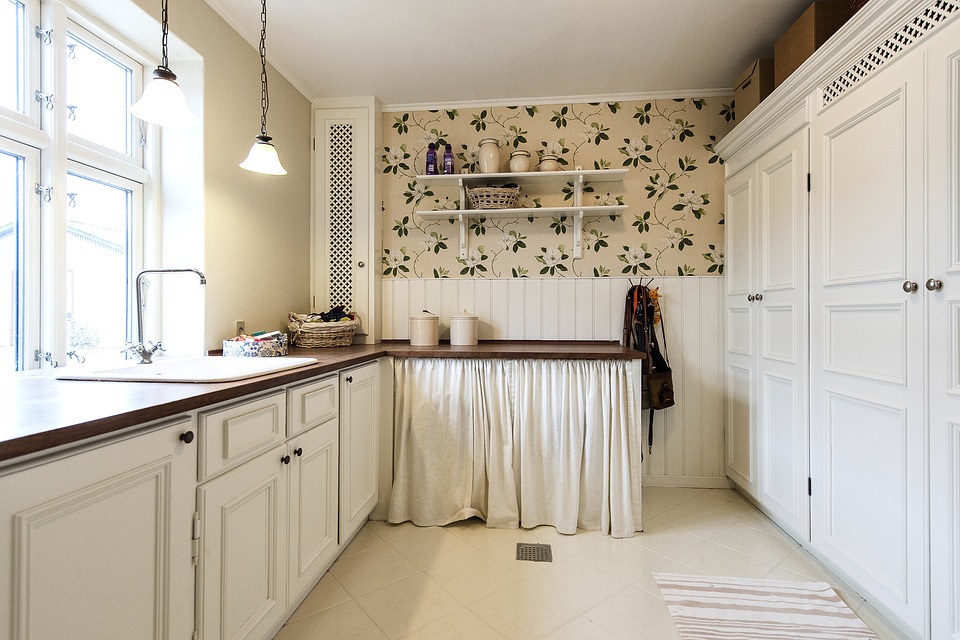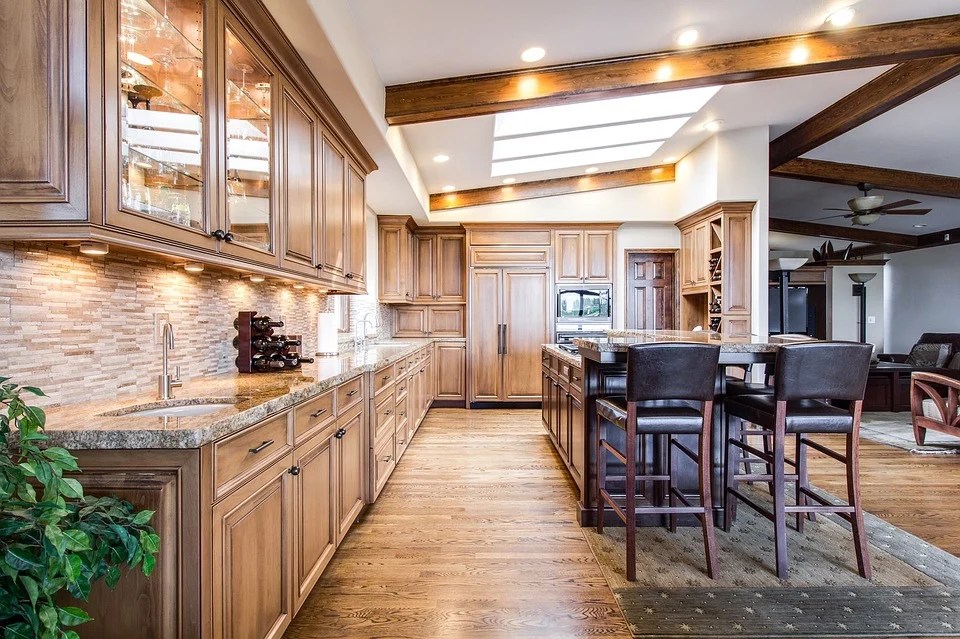One of the primary steps to renovating your kitchen is to measure it. The right measurement ensures that the cabinets you install are of the right size. As the wholesale cabinet set is the central focus of your kitchen, it is important that you get an accurate and complete measurement. The right measurement will make it easier for you to order or install them.
You can check the designs over the internet, but only with the right measurements, you can make sure that the discount kitchen cabinets will fit into the kitchen space. Taking measurements of the kitchen has to be done thoroughly.

Here are a few things you are going to need to get the right measurements.
While you are measuring, you have to be as precise as you can. Measure the space twice to avoid mistakes. Even if you round off the figure, it can cost you dearly.
To get the right measurements, here are a few steps you can follow.
The first step is to draw a rough sketch of your old kitchen layout. With the help of the grid paper, you can draw the layout very easily. The windows, appliances, and doors have to be labeled. Make sure that you mark the plumbing, vents, and electrical.
It doesn’t mean that the layout has to be perfect, but it needs to be easier to understand.
You have to measure the whole wall space of your kitchen before you get the cabinets from the GEC cabinet depot. This helps in reconfiguring the cabinets. In case you replace the cabinet within the already existing layout, the measurement of the cabinets also needs to be taken.
Take the measurements of the walls from one wall edge to the other wall edge. This will give you the measurement of the total space. The measurements for openings, such as windows or doors are taken from one underside of trim to the other underside of trim.
Make sure that you write the numbers clearly to avoid any kind of confusion later on.

The measurement from the ceiling to the floor at every corner and middle of every wall has to be included in the rough sketch. Your house has already been made. Hence, you should measure every part of the wall. With the ceiling height, you can judge the height of the upper cabinets.
When you are measuring, you should take soffits into consideration. It is the little wall hanging down from the ceiling in some parts of the kitchen, such as the doors. In case your kitchen has soffits, you should measure from the floor to the bottom of it.
Unless you are changing the kitchen layout completely, existing kitchen features, such as the sink, appliances, and windows should also be considered. A homeowner must measure the center point of every feature. For finding the center point of the stove or the sink, begin at the end that is closest to the wall and then measure toward the stove or sink. The measurement is going to stop at the middle part of your sink or stove. When it comes to the gas lines or water lines, measure from the walls to the pipe center.
Now, you know how to measure a kitchen before you install the cabinets. Measuring them accurately is important because if you don’t, there can be some mishaps in your kitchen remodeling kitchen. Remember, an incorrect measuring mistake can be costly and can throw off the entire kitchen cabinet design. Use our kitchen cabinets measuring guide to measure correctly.
Sign up for our email updates today to enjoy our newsletters and get sale alerts for interesting deals and offers.